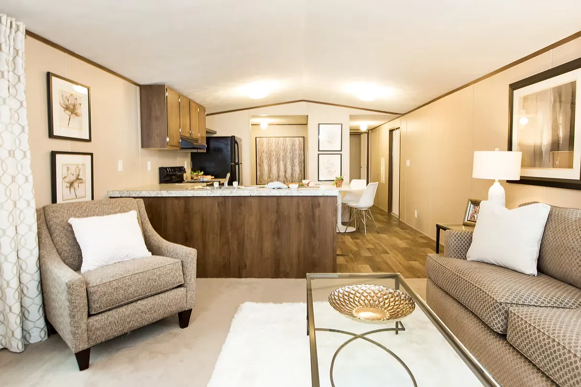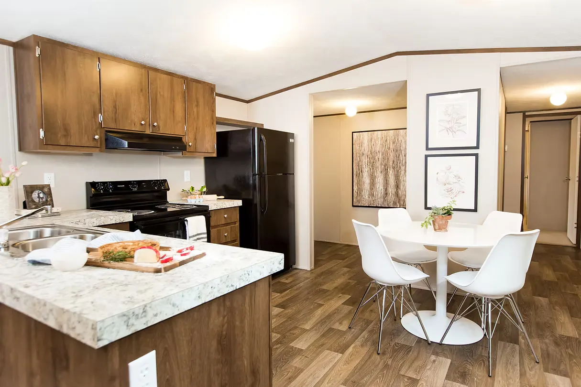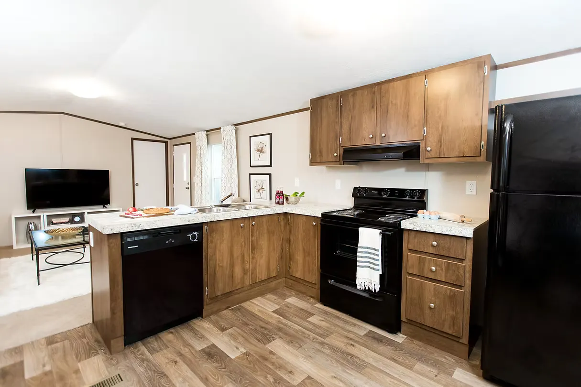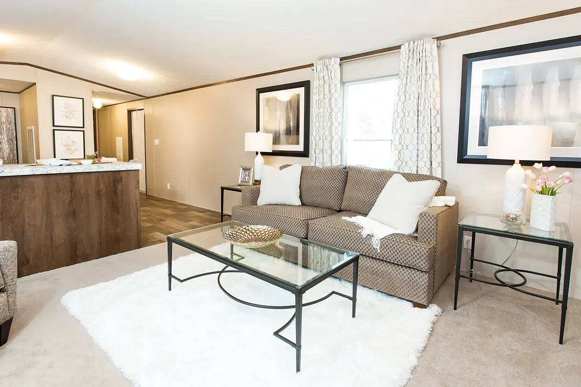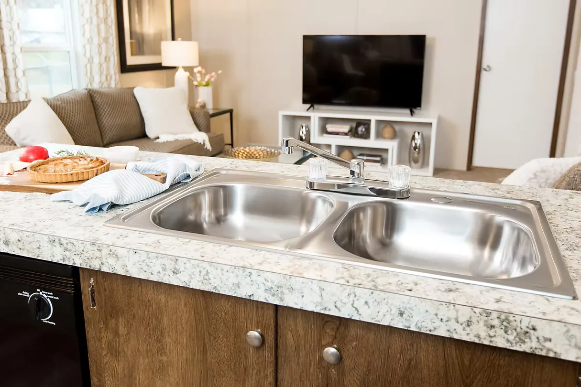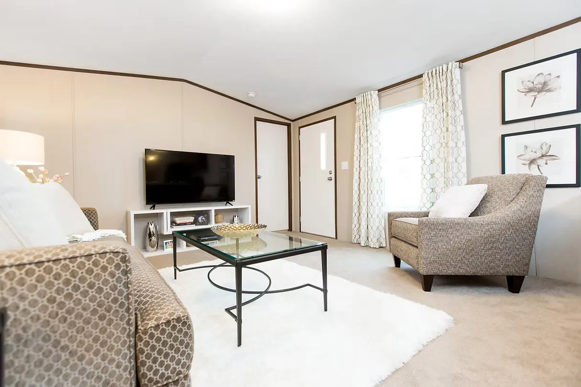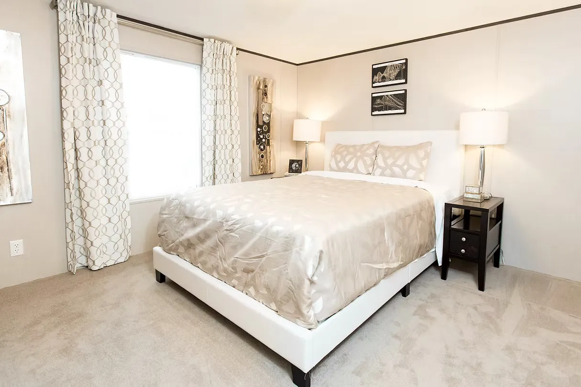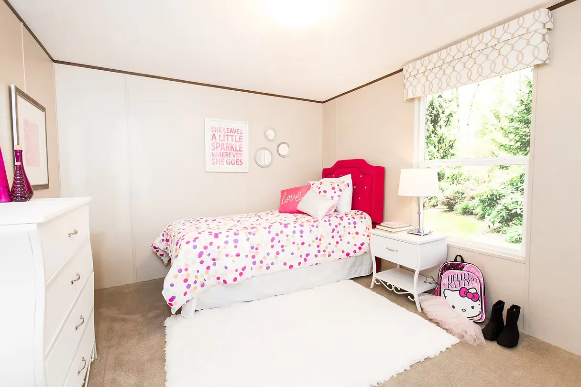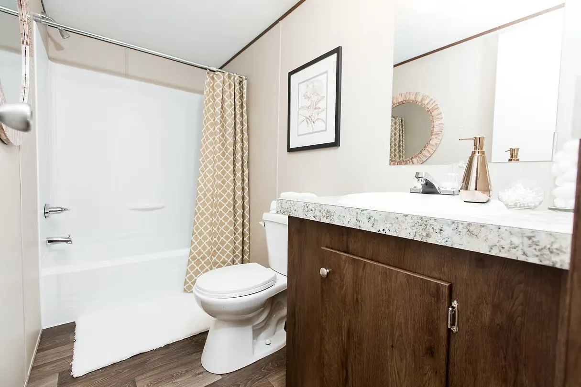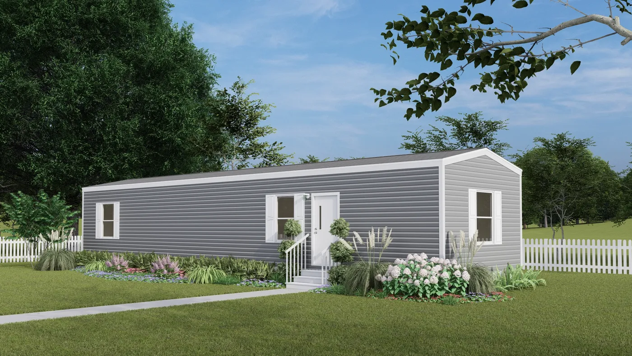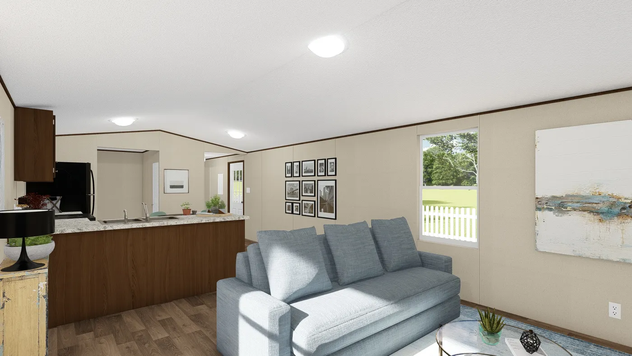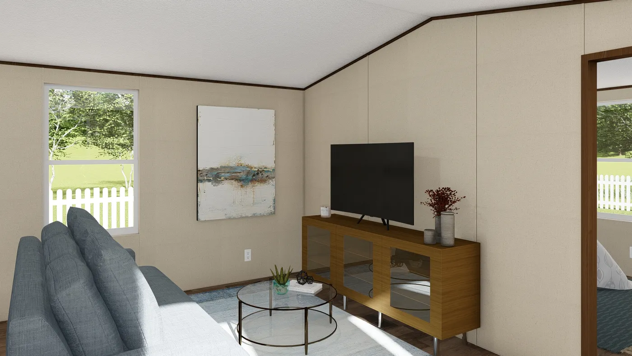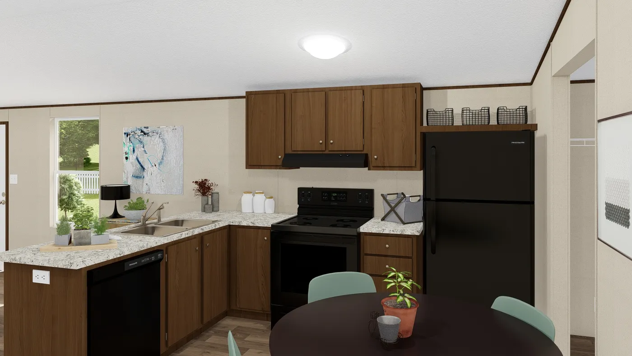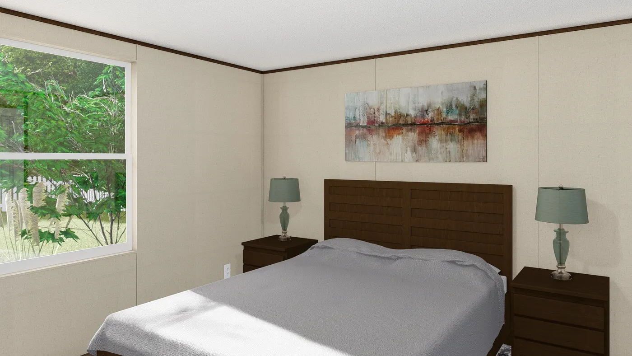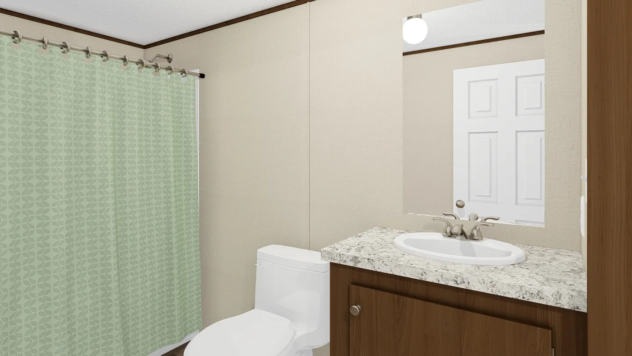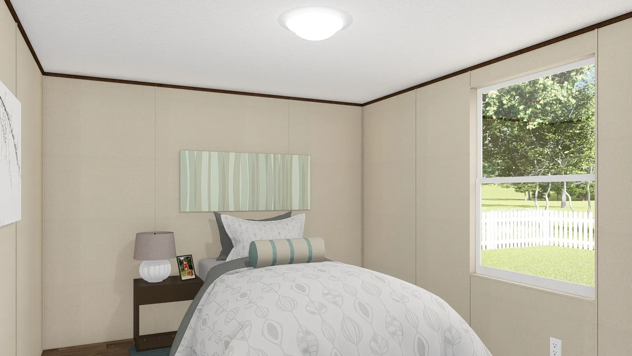PLUTO
Overview
Features
Floor Plan
- SOLD
Pluto
2 beds
1 bath
765 sq. ft.
Overview
OUR MOST AFFORDABLE HOME YET!!!! This is your chance to snatch one of our MOST AFFORDABLE HOME EVER. solid steel I-beam foundation nylon-reinforced vapor barrier Upgraded insulation Vinyl Flooring Frigidaire Appliances LED Lighting Energy Smart Duracraft 30 inch cabinetry Dehumidifier Ready ¡NUESTRA CASA MÁS ASEQUIBLE HASTA AHORA! Esta es tu oportunidad de hacerte con una de nuestras CASAS MÁS ASEQUIBLES HASTA AHORA. Esta nueva casa de 2 HABITACIONES | 1 BAÑO ofrece todo lo esencial para que comiences a ser propietario de una vivienda o cualquier otro camino que estés emprendiendo.
Features
Breakfast Bar
Open Floor Plan
Split Bedrooms
Barrera de vapor reforzad
Aislamiento mejorado
Suelos de vinilo
ElectrodomésticoFrigidair
Iluminación LED
Energia inteligente
Gabinetes Duracraft 30"
deshumidificador listo
Floor Plan

Homes built with you in mind
We accept trades!
Find a new home you love? Contact us for more information about our trade-in requirements and to schedule your free trade evaluation.
Learn MoreTake the next step
† Advertised starting sales prices are for the home only. Delivery and installation costs are not included unless otherwise stated. Starting prices shown on this website are subject to change, see your local Home Center for current and specific home and pricing information. Sales price does not include other costs such as taxes, title fees, insurance premiums, filing or recording fees, land or improvements to the land, optional home features, optional delivery or installation services, wheels and axles, community or homeowner association fees, or any other items not shown on your Sales Agreement, Retailer Closing Agreement and related documents (your SA/RCA). If you purchase a home, your SA/RCA will show the details of your purchase. Homes available at the advertised sales price will vary by retailer and state. Artists’ renderings of homes are only representations and actual home may vary. Floor plan dimensions are approximate and based on length and width measurements from exterior wall to exterior wall. We invest in continuous product and process improvement. All home series, floor plans, specifications, dimensions, features, materials, and availability shown on this website are subject to change.
